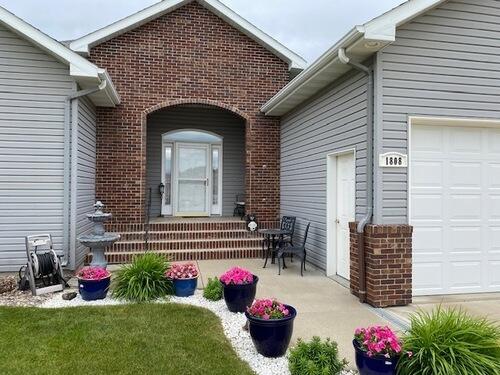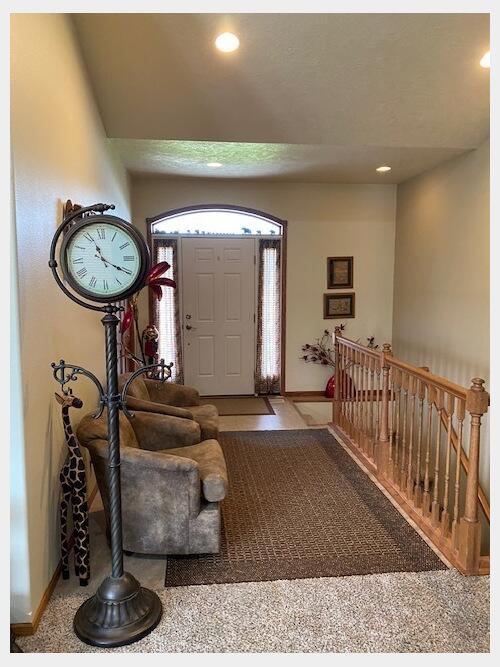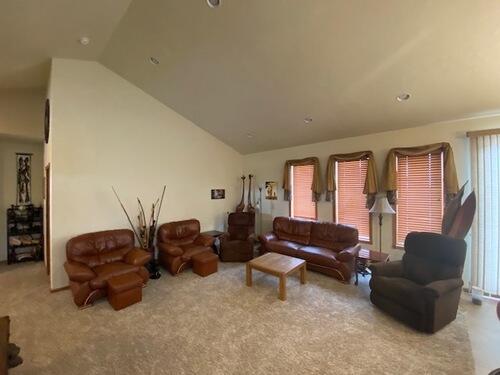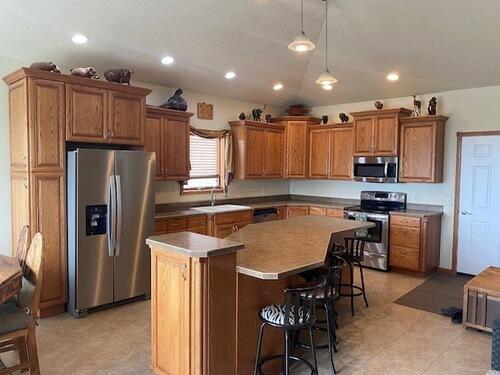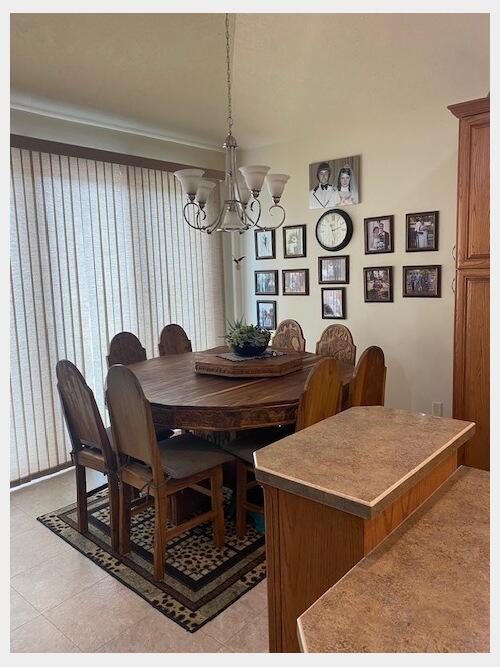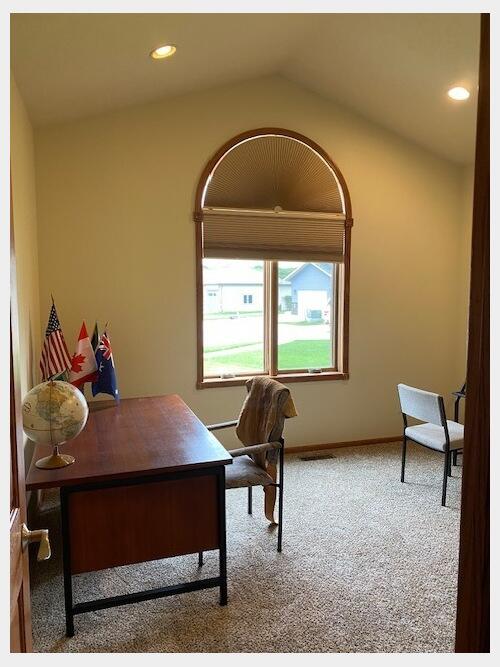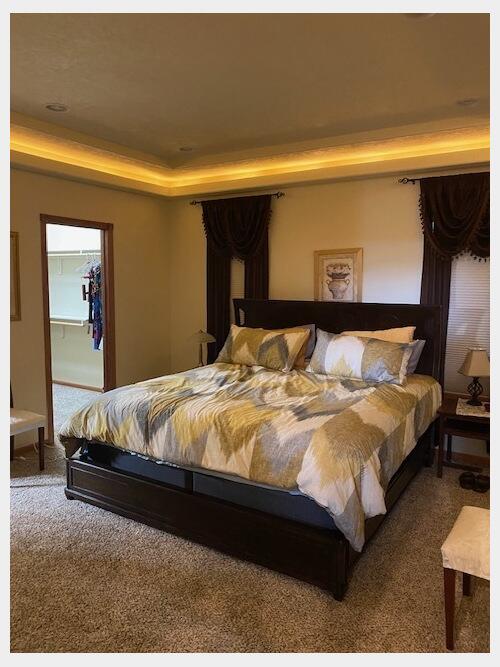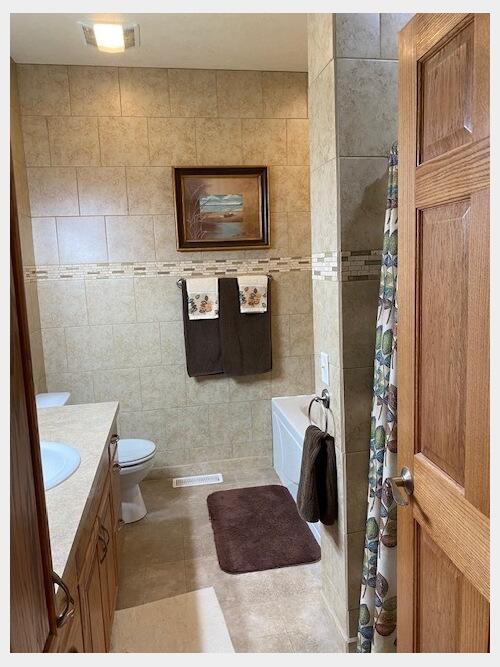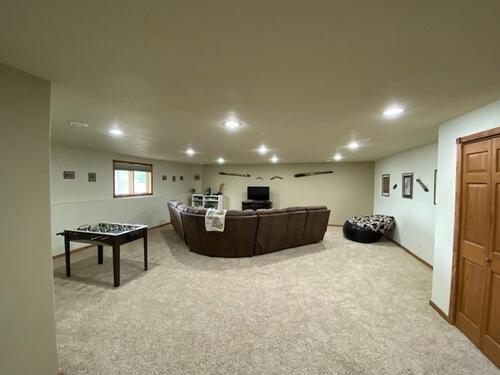House Style
Location Type
Number of Garages
Year Built
Number of Bedrooms
Number of Baths
Basement
- Ads
- My Ads
- Post an Ad
- Stats
- Saved Searches / My Feed
- Watch List
- Messages
- Messages
- Settings
- Mobile
- Billing Methods
- Facebook Linking
- Privacy
- Notifications
- Change Password
- Help & Support
- Help & Support Center
- Tips
- Rules & Policies
- User Agreement
- Privacy Policy
- Scam Info
- Contact Us
- Session
- Log Out
- More
- About Us
- Advertise With Us
- NorthWing Media
House for Sale
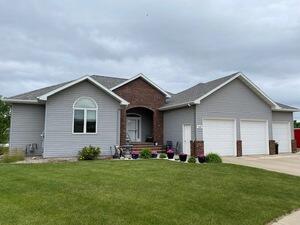
9 More Photos
House for Sale 1808 Aspen Circle Minot ND
Total of 3550 sq. ft includes six bedrooms, (5 have walk-in closets) and three full baths, home located at the end of a cul-de-sac.
Main floor has 9 foot walls with vaulted ceiling for a total height of 13 feet to the ceiling peak.
866 sq. ft. 3 stall garage with three 9-foot-wide, 8-foot-high doors, plenty of room for full size vehicles and work bench.
Open concept floor plan with an extra-large island and all custom oak cabinets in kitchen. Main floor laundry/pantry off the kitchen.
Amazing view from 15 X 14 deck across the valley to North hill.
Fully landscaped with underground sprinklers, 10 X 10 shed and vegetable garden. Room to park RV.
Master bedroom has large walk-in closet and tray lighting in the ceiling.
Master bathroom has walk-in shower and a jet bathtub, walls finished with ceramic tile.
Basement finished with 3 bedrooms, full bath, huge family room and storage.
High efficiency furnace, central A/C, humidifier, high efficiency water heater.
Appliances: range, microwave, fridge, dishwasher, garbage disposal, washer, drier.
Call for viewing
Total of 3550 sq. ft includes six bedrooms, (5 have walk-in closets) and three full baths, home located at the end of a cul-de-sac.
Main floor has 9 foot walls with vaulted ceiling for a total height of 13 feet to the ceiling peak.
866 sq. ft. 3 stall garage with three 9-foot-wide, 8-foot-high doors, plenty of room for full size vehicles and work bench.
Open concept floor plan with an extra-large island and all custom oak cabinets in kitchen. Main floor laundry/pantry off the kitchen.
Amazing view from 15 X 14 deck across the valley to North hill.
Fully landscaped with underground sprinklers, 10 X 10 shed and vegetable garden. Room to park RV.
Master bedroom has large walk-in closet and tray lighting in the ceiling.
Master bathroom has walk-in shower and a jet bathtub, walls finished with ceramic tile.
Basement finished with 3 bedrooms, full bath, huge family room and storage.
High efficiency furnace, central A/C, humidifier, high efficiency water heater.
Appliances: range, microwave, fridge, dishwasher, garbage disposal, washer, drier.
Call for viewing
Additional Details
Condition:
Used
Seller Type:
Private Seller
Basement:
Yes
Finished Square Footage:
3550
High School Zone:
Magic City High School
Home Type:
Existing Home
House Style:
Ranch
Location Type:
In Town
Lot Size (Acres):
0.3
Middle School Zone :
Jim Hill
Number of Baths:
3
Number of Bedrooms:
6 +
Number of Garages:
3
Roof Type:
Shingle
Siding:
Vinyl
Special Balance:
0
Taxes:
7000
Year Built:
2008
Placed
Placed On:
Listing Expires On:
More Listings



