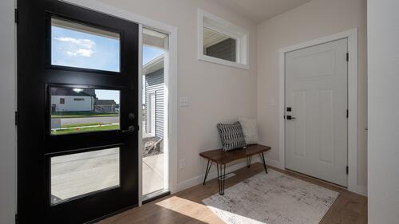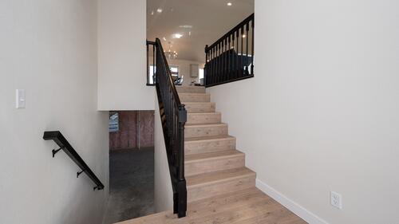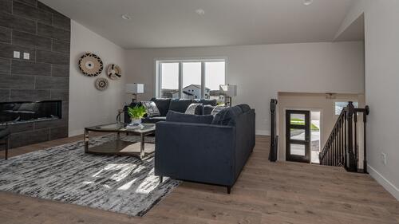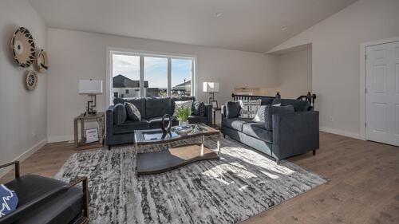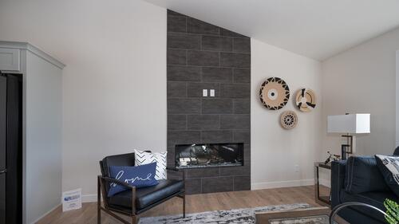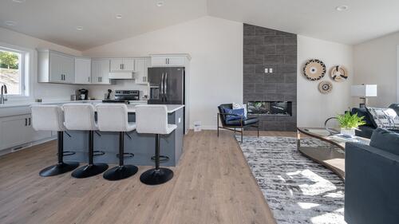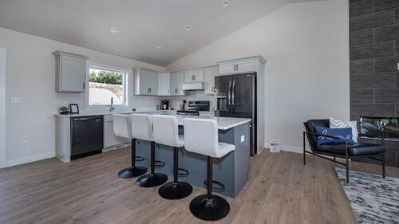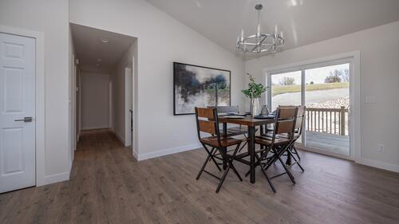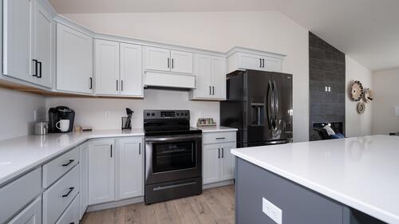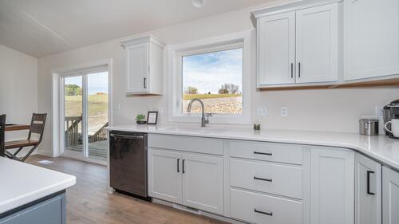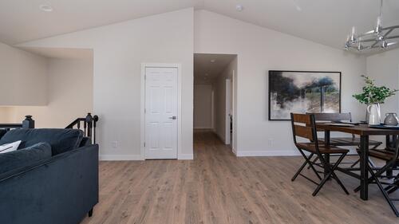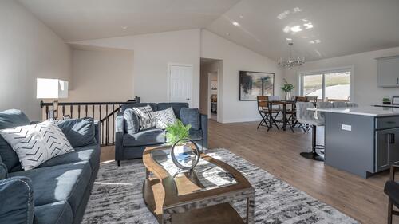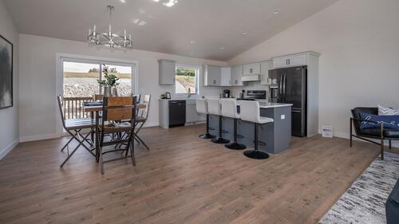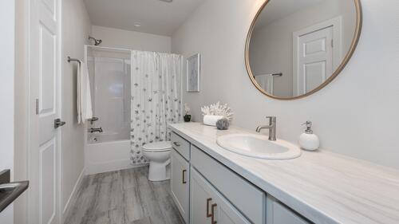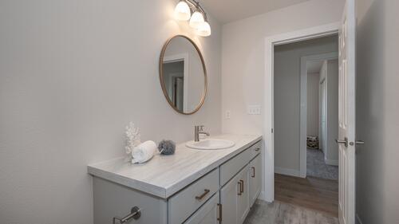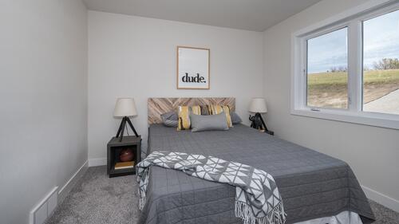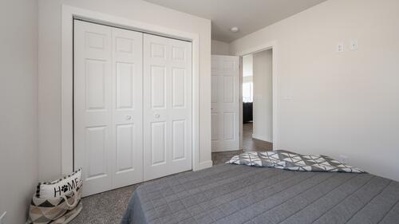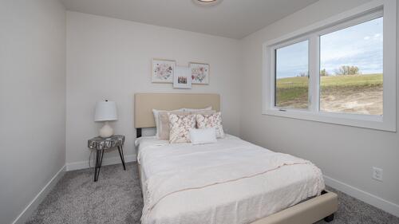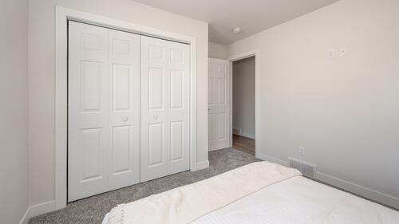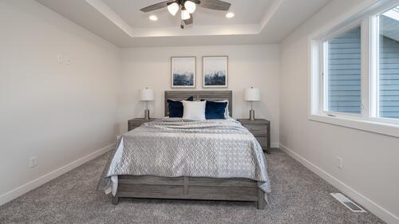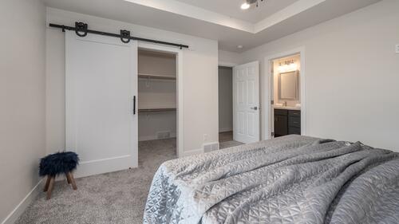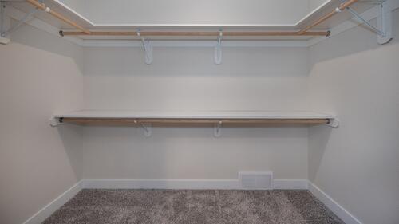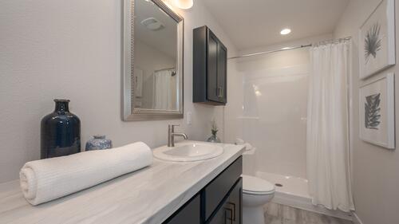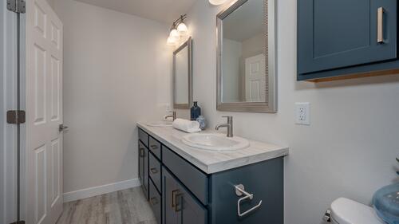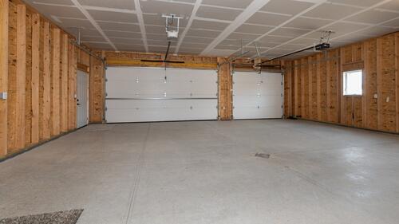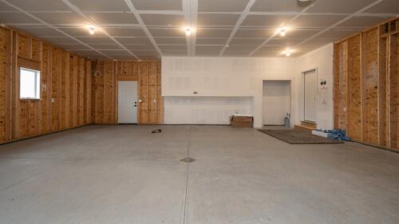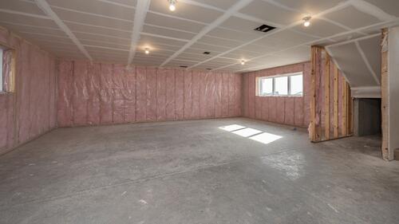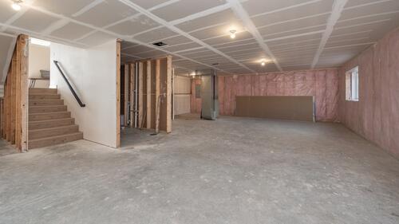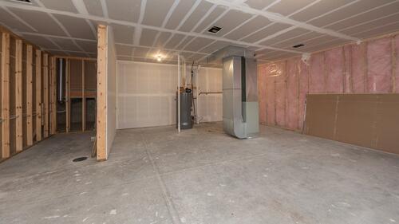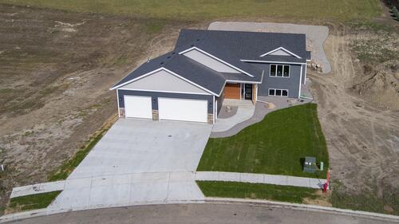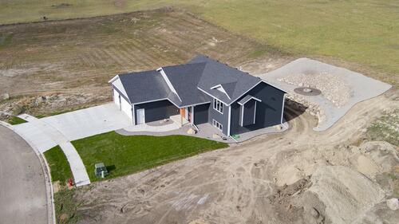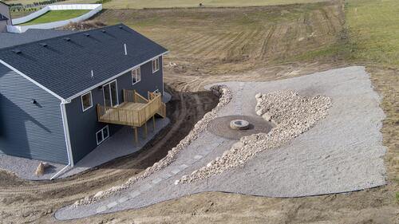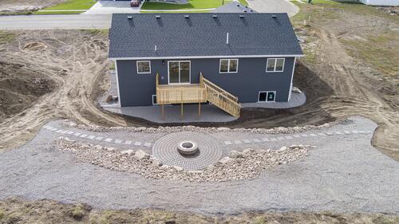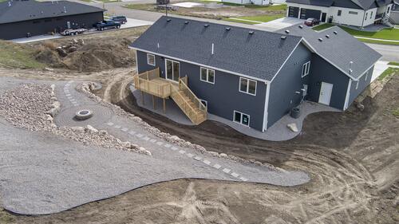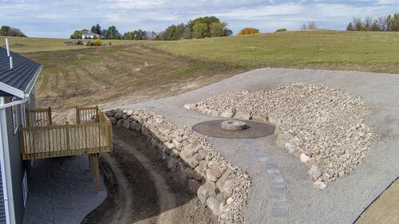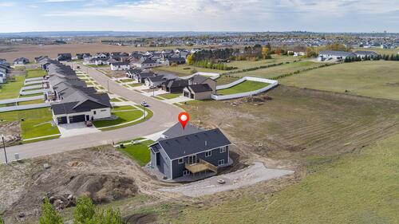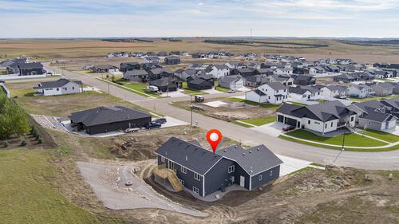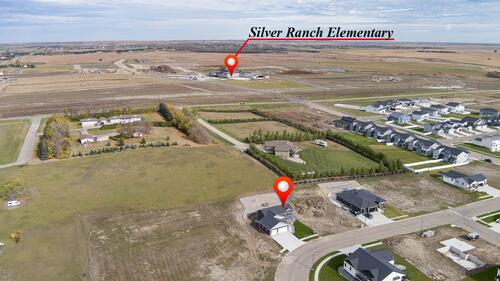House Style
Location Type
Number of Garages
Year Built
Number of Bedrooms
Number of Baths
Basement
- Ads
- My Ads
- Post an Ad
- Stats
- Saved Searches / My Feed
- Watch List
- Messages
- Messages
- Settings
- Mobile
- Billing Methods
- Facebook Linking
- Privacy
- Notifications
- Change Password
- Help & Support
- Help & Support Center
- Tips
- Rules & Policies
- User Agreement
- Privacy Policy
- Scam Info
- Contact Us
- Session
- Log Out
- More
- About Us
- Advertise With Us
- NorthWing Media
5412 Titanium Drive Bismarck, ND 58503
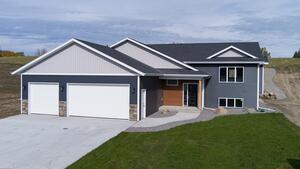
38 More Photos
5412 Titanium Drive Bismarck, ND 58503
This split level is a cut above the rest, featuring a larger, more spacious floor plan. This home is located in the Silver Ranch Development. As you approach this house, the first feature you will notice is the spacious covered porch with a custom black and glass entry doornumerous upgrades throughout this house. The main entry welcomes you with a more enormous than ordinary foyer with 9 ft walls, a closet, and a bench. As you continue into the main living area, you will find the open-concept living room, dining room, and kitchen with vaulted ceilings, an ideal setup for entertaining. The kitchen includes custom cabinets and custom quartz countertops with black stainless steel appliances. The living room features large south-facing windows, a fireplace, and a large main full bathroom with bedrooms 1 & 2 adjacent for convenient access. The primary suite features box-raised ceilings, a large walk-in closet, and an en-suite primary bath with double vanity and walk-in shower. The unfinished basement provides space for two additional bedrooms and a large family room featuring daylight windows. Large 919 sq/ft triple garage, wired for heat with hot and cold water and drain. Also, in the garage is a fantastic landing entryway into the house with a closet. The outside of this beautiful new construction home features a deck and many landscaping upgrades, including a sodded front yard, two retaining walls with a firepit area, and rock and edging around the house. The Copper Leaf Standard offers hundreds of customization options both inside and out. Seller is offering $8,000 to go towards buyers closing costs with acceptable offer. Builder is a licensed real estate agent in the state of North Dakota.
This split level is a cut above the rest, featuring a larger, more spacious floor plan. This home is located in the Silver Ranch Development. As you approach this house, the first feature you will notice is the spacious covered porch with a custom black and glass entry doornumerous upgrades throughout this house. The main entry welcomes you with a more enormous than ordinary foyer with 9 ft walls, a closet, and a bench. As you continue into the main living area, you will find the open-concept living room, dining room, and kitchen with vaulted ceilings, an ideal setup for entertaining. The kitchen includes custom cabinets and custom quartz countertops with black stainless steel appliances. The living room features large south-facing windows, a fireplace, and a large main full bathroom with bedrooms 1 & 2 adjacent for convenient access. The primary suite features box-raised ceilings, a large walk-in closet, and an en-suite primary bath with double vanity and walk-in shower. The unfinished basement provides space for two additional bedrooms and a large family room featuring daylight windows. Large 919 sq/ft triple garage, wired for heat with hot and cold water and drain. Also, in the garage is a fantastic landing entryway into the house with a closet. The outside of this beautiful new construction home features a deck and many landscaping upgrades, including a sodded front yard, two retaining walls with a firepit area, and rock and edging around the house. The Copper Leaf Standard offers hundreds of customization options both inside and out. Seller is offering $8,000 to go towards buyers closing costs with acceptable offer. Builder is a licensed real estate agent in the state of North Dakota.
Additional Details
Condition:
Used
Seller Type:
Commercial / Business
Basement:
Yes
Finished Square Footage:
1500
Home Type:
New Construction
House Style:
Split Level
Location Type:
In Town
Lot Size (Acres):
0.3
Number of Baths:
2
Number of Bedrooms:
3
Number of Garages:
3
Roof Type:
Shingle
Siding:
Vinyl
Special Balance:
16969.6
Taxes:
552.78
Year Built:
2022
Placed
Placed On:
Listing Expires On:
More Listings




