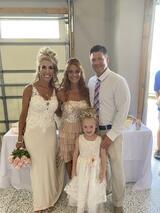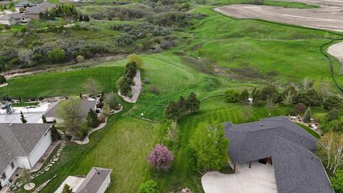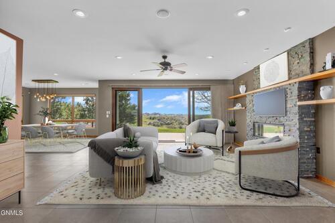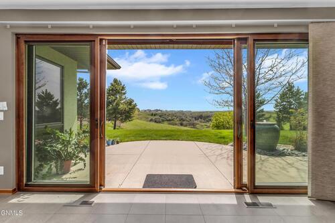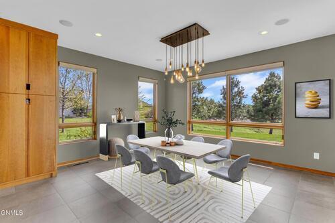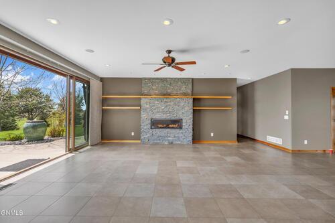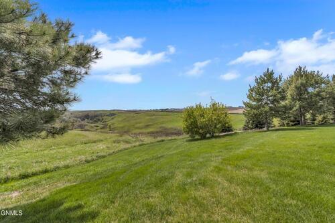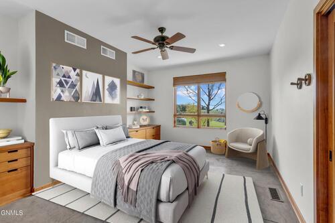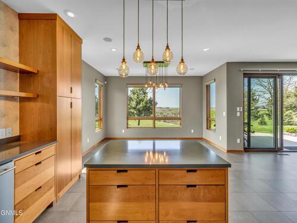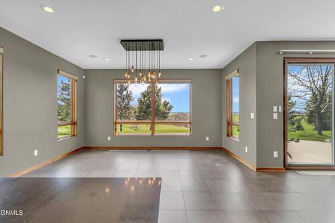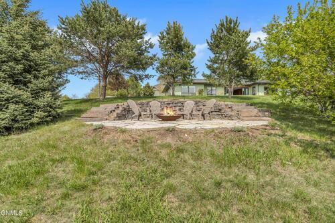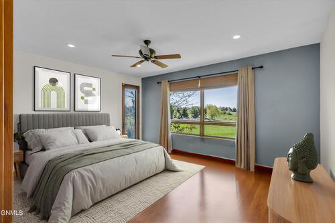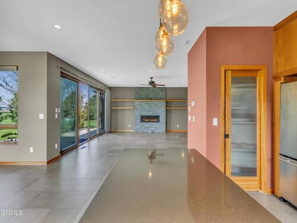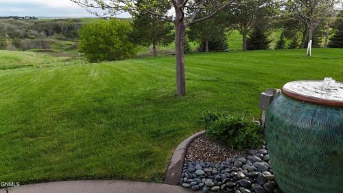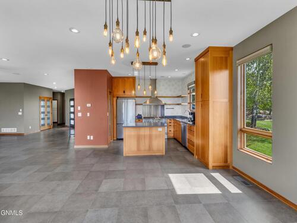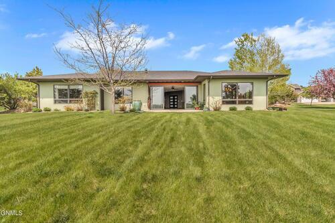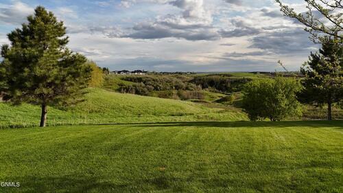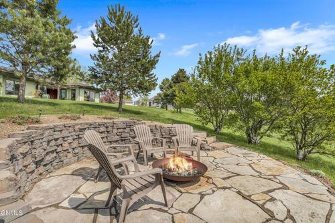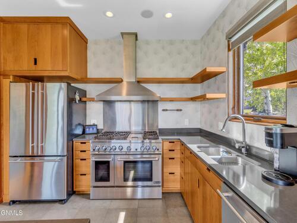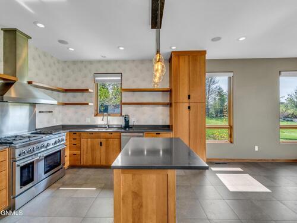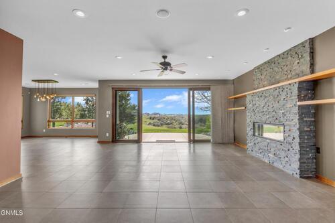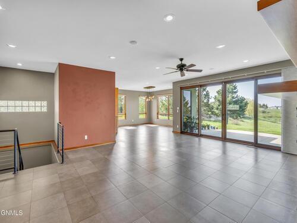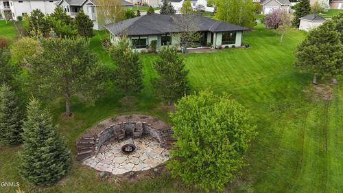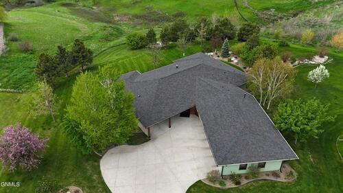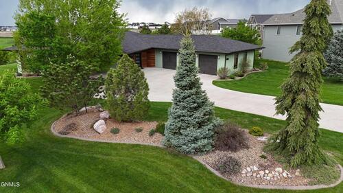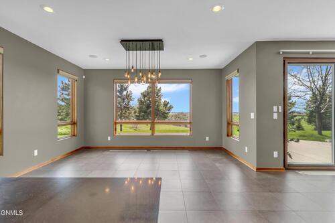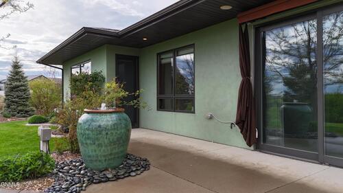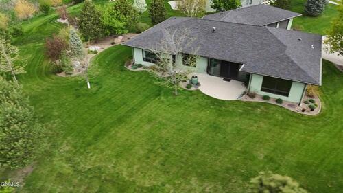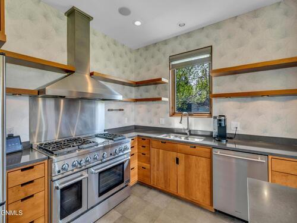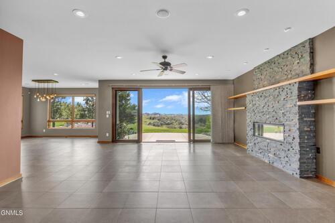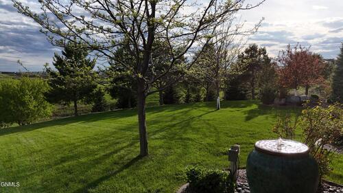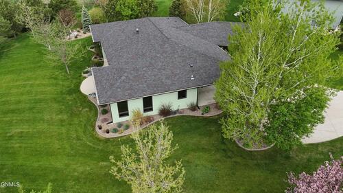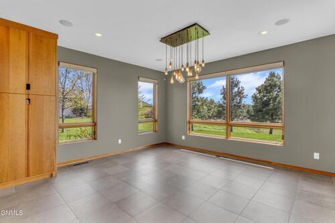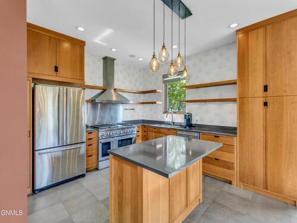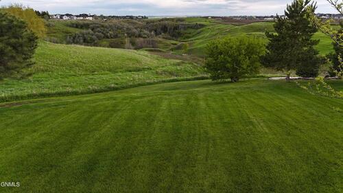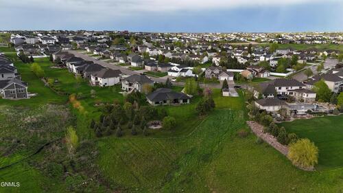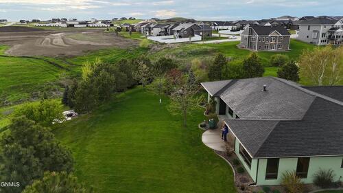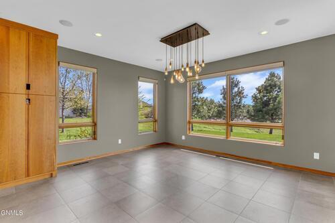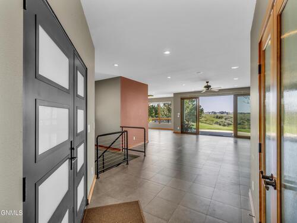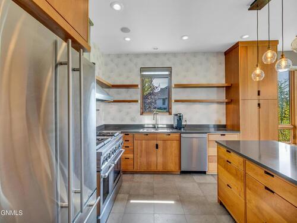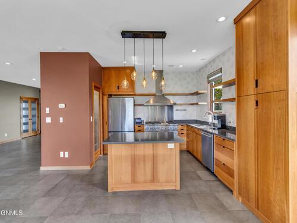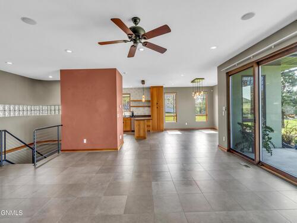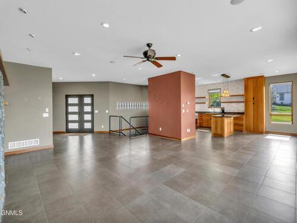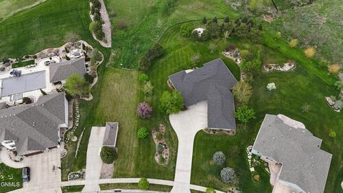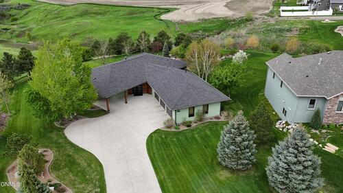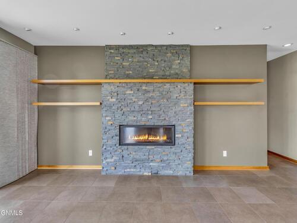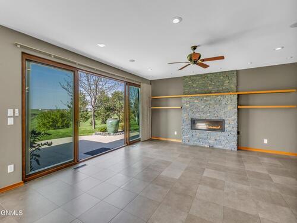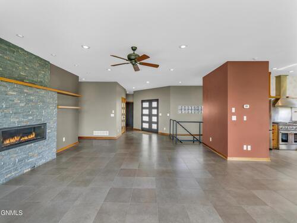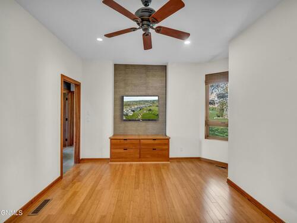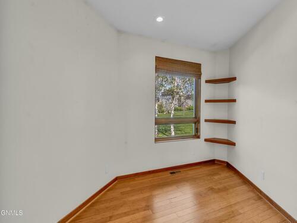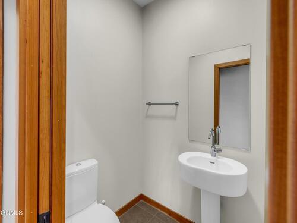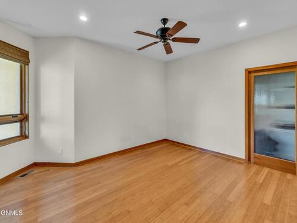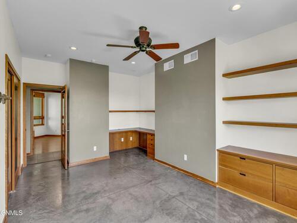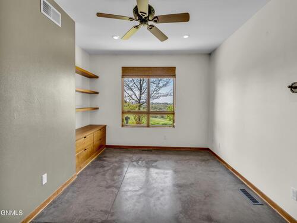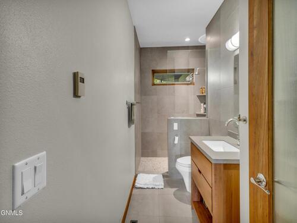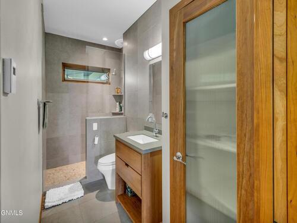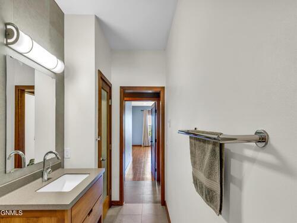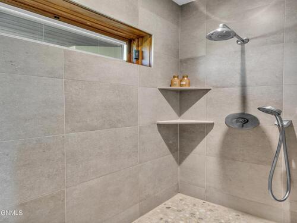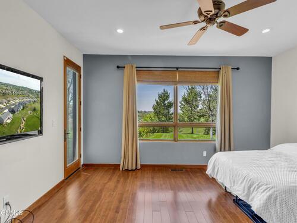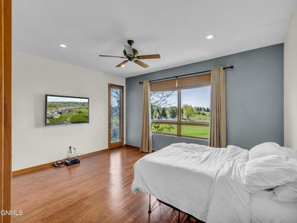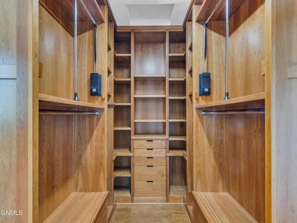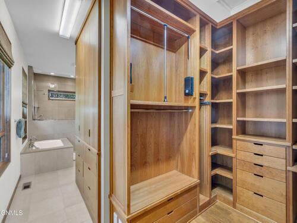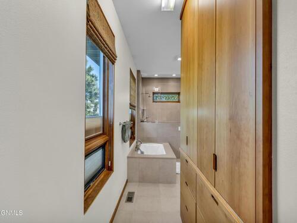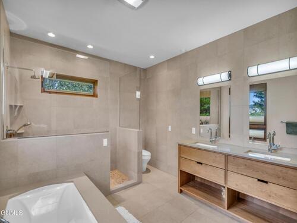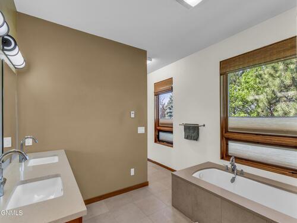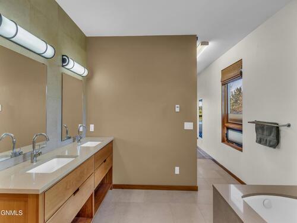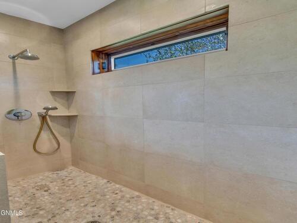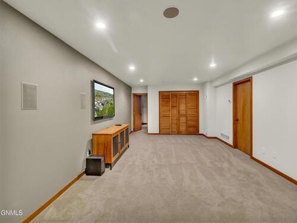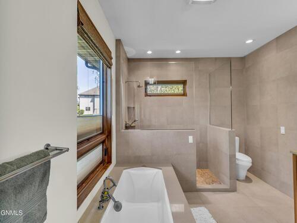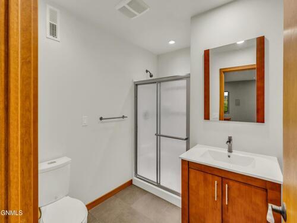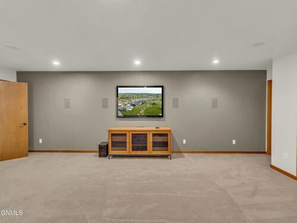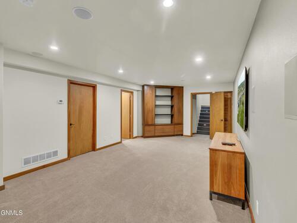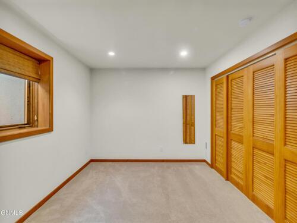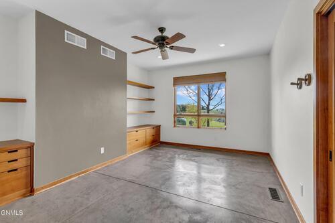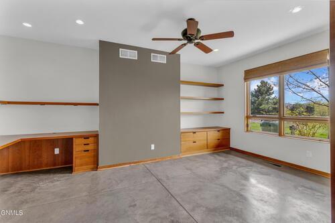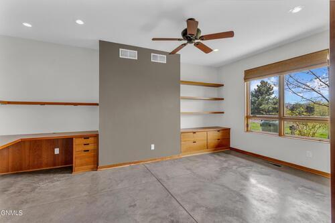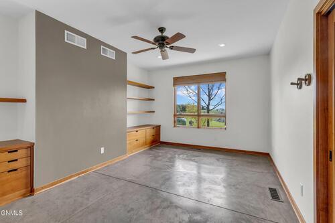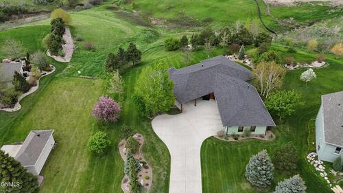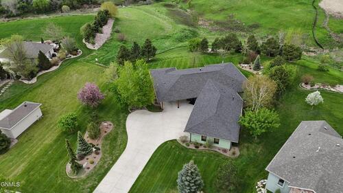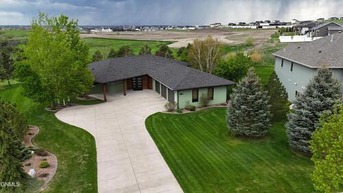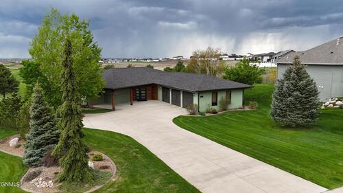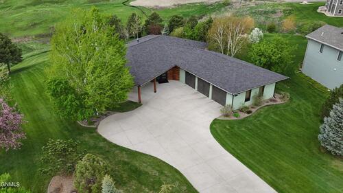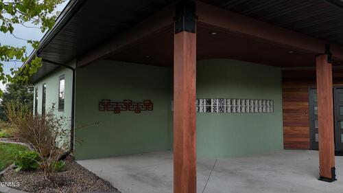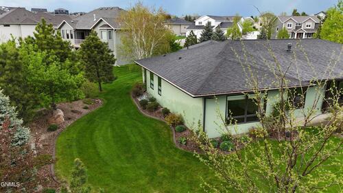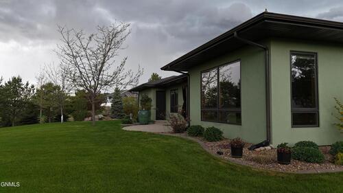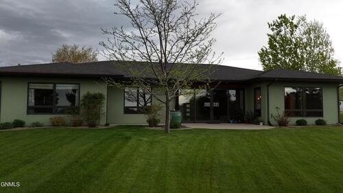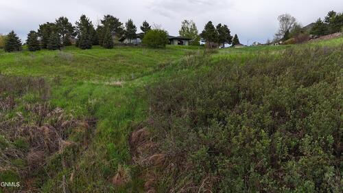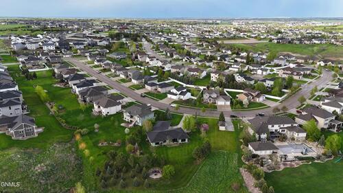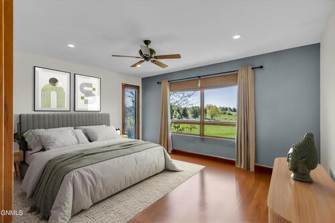This ad is not listed, but has expired, been deleted, or is no longer available.
House Style
Location Type
Number of Garages
Year Built
Number of Bedrooms
Number of Baths
Basement
- Ads
- My Ads
- Post an Ad
- Stats
- Saved Searches / My Feed
- Watch List
- Messages
- Messages
- Settings
- Mobile
- Billing Methods
- Facebook Linking
- Privacy
- Notifications
- Change Password
- Help & Support
- Help & Support Center
- Tips
- Rules & Policies
- User Agreement
- Privacy Policy
- Scam Info
- Contact Us
- Session
- Log Out
- More
- About Us
- Advertise With Us
- NorthWing Media
1414 Eagle Crest Loop Bismarck ND
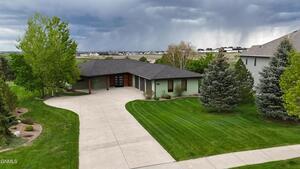
88 More Photos
Take this once-in-a-lifetime opportunity to LIVE IN PARADISE with an incredible COULEE VIEW! This fully custom modern ranch-style home on the most impressive lot that Bismarck has to offer is a one-of-a-kind exclusive oasis that can now be yours. This STUNNING view home is nestled in the heart of NW Bismarck, one of EAGLE CREST'S PREMIER locations. This 2009-built home features NO STEPS (PATIO HOME DESIGN) with appox. 2,495 sqft on one level, an impressive open-concept design, and architectural, double sliding doors that allow full enjoyment of this home's BREATHTAKING COULEE VIEW with an oversized lot of approximately 0.66 acres surrounded by mature, diverse trees. This home was built to entertain for maximum PRIVACY, quiet and picturesque view, and even better, a RETRACTIBLE AWNING and GAS FIRE PIT overlooking the coulee. The spacious driveway, attractive French-door (recently installed) entry way, and large front patio also provides a venue for entertaining and relaxing.The chef-style kitchen features custom cherrywood cabinets, professional-grade JennAir appliances consisting of a double gas range with double ovens, a large center island, and under-cabinet lighting, a walk-in pantry with electrical outlets, a pull-out spice rack, quartz countertops, floating shelves, & floor to floor-to-ceiling windows for a surreal view! The main level has four bedrooms (one nonconforming / office), three baths (two bathrooms have heated floors & custom tile walk-in showers), a laundry room, a stone fireplace, surround sound, dual built-in offices, and luxury bamboo & tile floors. The primary bedroom features direct access to the private backyard, views of the professionally-landscaped yard & an en-suite complete with custom cherry wood built-ins & luxurious walk-in cherrywood closet, quartz countertops, dual vanity, a massive walk-in tile shower with a glass door, soak tub, & floor-to-ceiling tile! If entertaining is your goal, this home is the one for you! With more than 3,447 square feet of living space, this home can comfortably entertain even your largest gatherings. The basement is an entertainer's dream with its large open concept that includes a mahogany built-in cabinet and a TV with wood stand & equipment included! Not to be missed is the fully-finished, oversized heated three-stall garage. This home's quality, care, and detail are evident throughout, for example, the geothermal heat/ passive solar heating & 3-zone heating, Pella windows (some triple-pane), a newer roof in the last five years, spray-foam insulation, & extremely durable stucco/EIFS exterior. With many more details left unmentioned, this is a must see! Call an agent today! Don't miss this one-in-a-lifetime opportunity to make a dream a reality!
Seller's Website:
http://www.SELLANDBUYERWITHME.COM
Condition:
Used
Seller Type:
Commercial / Business
Finished Square Footage:
3447
High School Zone:
Century High
Home Type:
Existing Home
Location Type:
In Town
Lot Size (Acres):
0
Middle School Zone :
Horizon
Number of Baths:
4
Number of Bedrooms:
5
Special Balance:
4207.76
Taxes:
7574.01
Year Built:
2009
Placed
Placed On:
Listing Expires On:
More Listings



