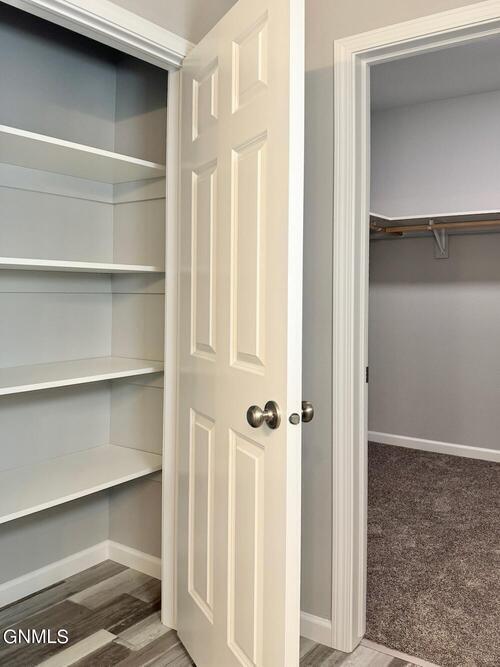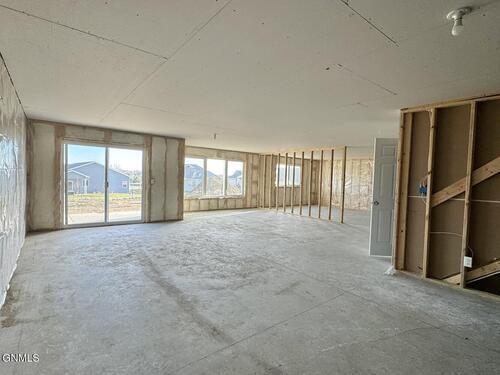House Style
Location Type
Number of Garages
Year Built
Number of Bedrooms
Number of Baths
Basement
- Ads
- My Ads
- Post an Ad
- Stats
- Saved Searches / My Feed
- Watch List
- Messages
- Messages
- Settings
- Mobile
- Billing Methods
- Facebook Linking
- Privacy
- Notifications
- Change Password
- Help & Support
- Help & Support Center
- Tips
- Rules & Policies
- User Agreement
- Privacy Policy
- Scam Info
- Contact Us
- Session
- Log Out
- More
- About Us
- Advertise With Us
- NorthWing Media
4829 Cornice Loop Bismarck ND

48 More Photos
Welcome to this Modern, New Construction, Two Story build by Verity Homes! This impressive home offers HIGH CEILINGS and INCREDIBLE NATURAL LIGHT, 4 Bedrooms, 3 Bathrooms, over 2,600 finished sqft. plus 1520 unfinished sq ft in the walkout basement with the finished potential of OVER 4100 sq ft!The main floor of this home is open concept offering the Stylish and Spacious Kitchen, Dining, Living, Laundry, Mudroom, Primary Bedroom and Office/Den which can also be used as a 4th Bedroom! The Kitchen features a great sized island, stainless appliances, white custom cabinetry, quartz counter tops and a pantry! The Primary Bedroom is grand with the Primary bath featuring a dual vanity, walk-in shower and closet.Upstairs you have a sprawling Family Room, 2 more Bedrooms as well as a full Bathroom. The unfinished basement features a walk out with a 10 x 16 patio. The basement has the opportunity for 2 additional Bedrooms with a Full Bathroom and Rec Room. The oversized 2 Stall Garage has floor drain water, gas heater rough in and finished through fire tape.Located close to Horizon Middle School and Elk Ridge Elementary. This home is energy efficient. Landscaping is included. The HOA takes care of your lawn / snow removal! Call today for more information and to schedule a private showing!
Seller's Website:
http://www.bismarckmandanhomes.net
Condition:
Used
Seller Type:
Commercial / Business
Elementary School Zone:
Elk Ridge
Finished Square Footage:
2609
High School Zone:
Century High
Home Type:
Existing Home
Location Type:
In Town
Lot Size (Acres):
0
Middle School Zone :
Horizon
Number of Baths:
3
Number of Bedrooms:
4
Special Balance:
560
Taxes:
6431
Year Built:
2022
Placed
Placed On:
Listing Expires On:
More Listings



















































